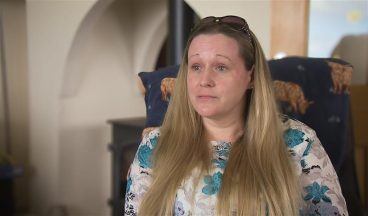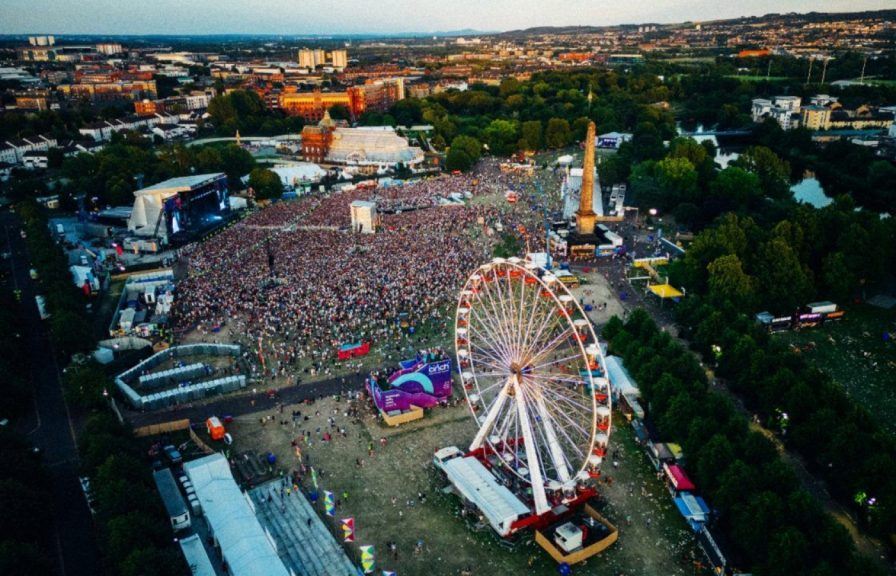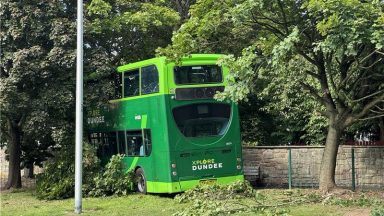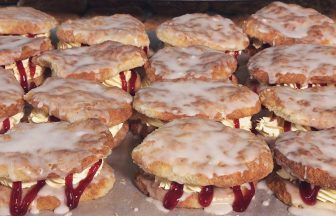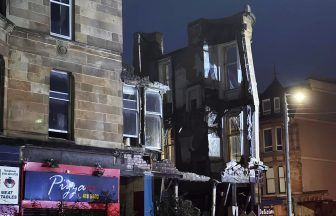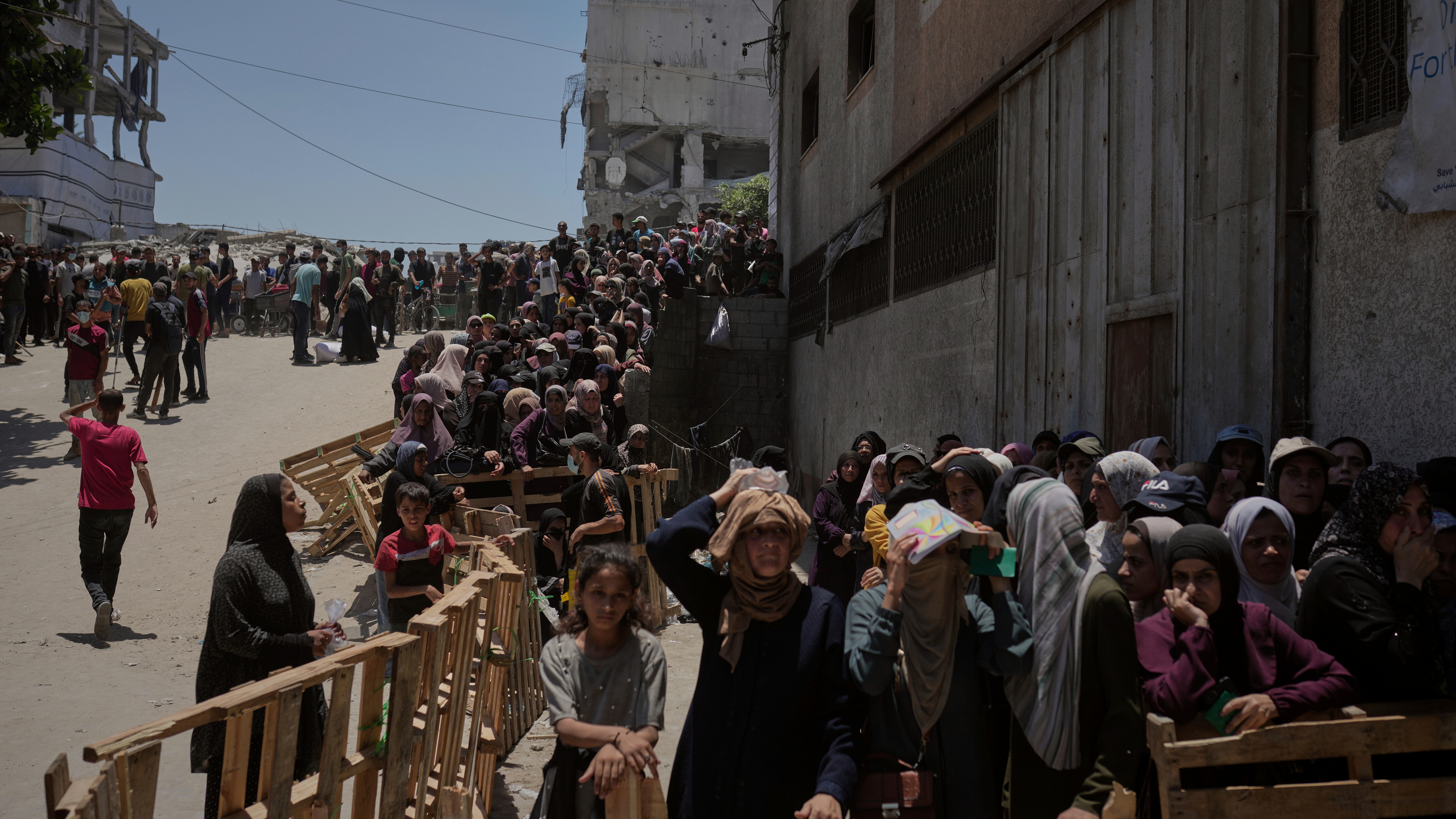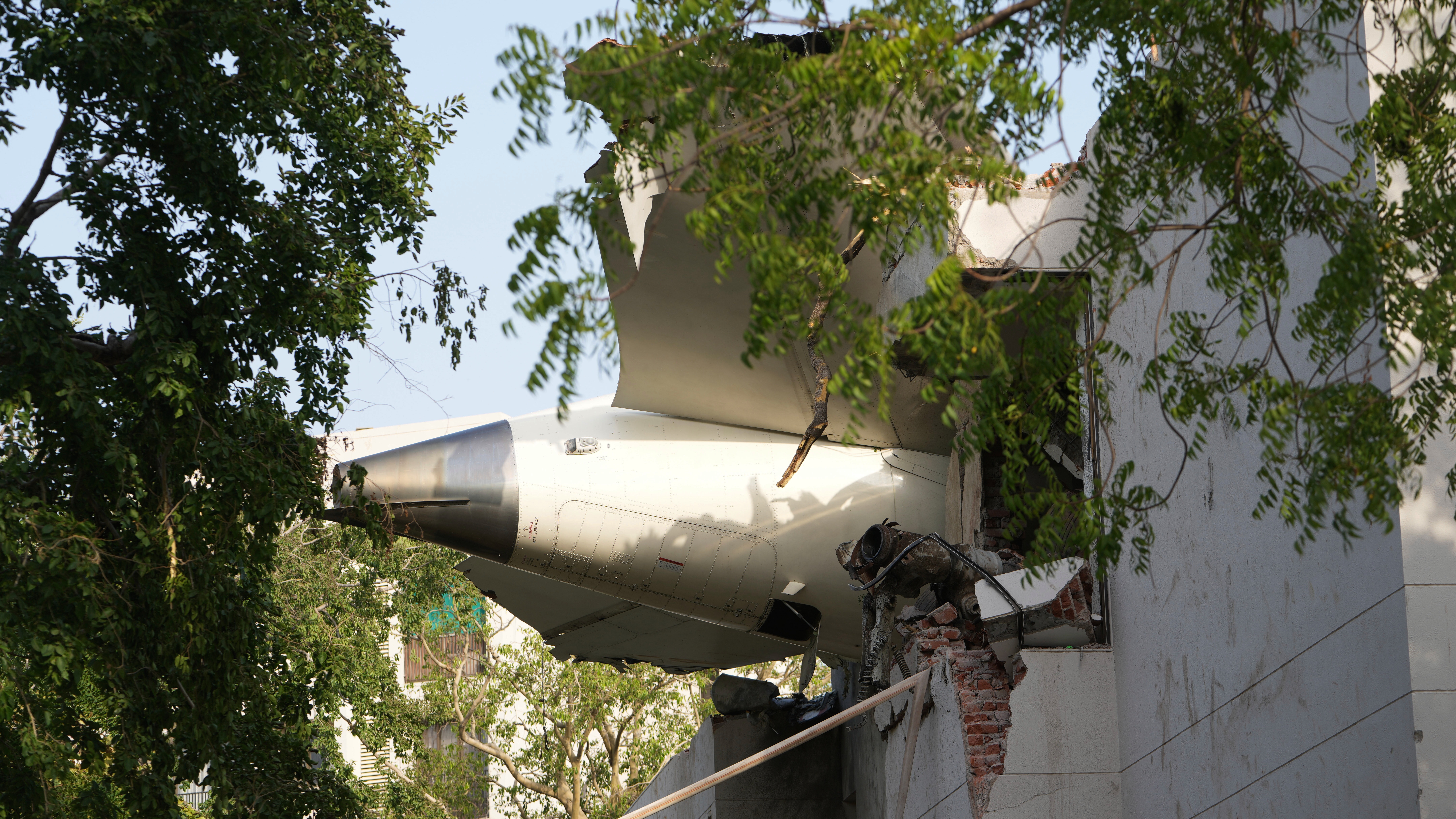A popular Edinburgh indoor football centre and bowling alley are set to be demolished to make way for flats and student housing.
The major redevelopment, which has been backed by city planners, will see former ‘New Markets’ cattle sheds behind the Corn Exchange torn down and replaced with a mix of flats, affordable homes and purpose built student accommodation (PBSA) if the proposals are approved by councillors next week.
Built in the early 1900s, the main old Chesser auction mart has been home to the World of Football for over 20 years, with the World of Bowling next door.
Developers Watkin Jones Group will retain sections of the historic structures as they plan to dismantle a part of the larger shed’s original frame and reassemble it at a new public square just off New Market Road.
The application was lodged last year after it emerged it was not financially viable to keep the five-a-side pitches open due to the condition of the building.
Paul Demarco from Marco’s Leisure, which owns the site, said it was “proving near impossible” to continue maintaining the facilities.
 LDRS
LDRS“Investment in recent state of the art facilities, such as World of Football at Marine Drive, show what we can offer through delivering far more viable modern spaces without the ongoing cost of maintenance that old out of date buildings unfortunately provide,” he added.
After reviewing the proposals, which also include plans for a gym, cafés, a yoga studio and spaces for community use, council officials said they would deliver a “sustainable and well-designed urban residential scheme that draws on the industrial heritage of the site” – and have recommended the planning sub-committee to grant permission when it meets on Wednesday.
In place of the former livestock sheds-turned-football complex will be 393 new build to rent flats across three seven-storey blocks with a mix of one, two and three-bed properties, 100 of which will be affordable.
Meanwhile the bowling alley and pool hall will be partially demolished, with some sections to the east retained for the community space, for an eight-storey, 406-bed student development.
Furthermore, there will be significant landscaping work and construction of paths for active travel behind the Corn Exchange to form the public square, which will be enclosed on two sides by the retained shed frames.
The development will be ‘car free’ with the exception of some disabled parking spaces.
Plans state: “We will carefully dismantle the buildings, and carefully select from the best quality segments of the frame, portions for retention. The elements retained will be re-erected in a very prominent location within the development’s public space
“It is envisaged that the central square will be utilised by performing arts groups; farmers markets; leisure square gatherings and general family relaxation areas.
“We foresee this development as becoming one of Edinburgh’s iconic “go-to” places for all sections of society.
“It will become a dynamic hub of both leisure, knowledge and living activities
interlinked amongst well articulated spaces and buildings.
“We aim to acknowledge and respect the original remaining building forms and converted uses to provide a refreshing, usable environment. A new village identity will be created for the users ensuring there is a feeling of well-being and enjoyment within their new environment.”
Follow STV News on WhatsApp
Scan the QR code on your mobile device for all the latest news from around the country


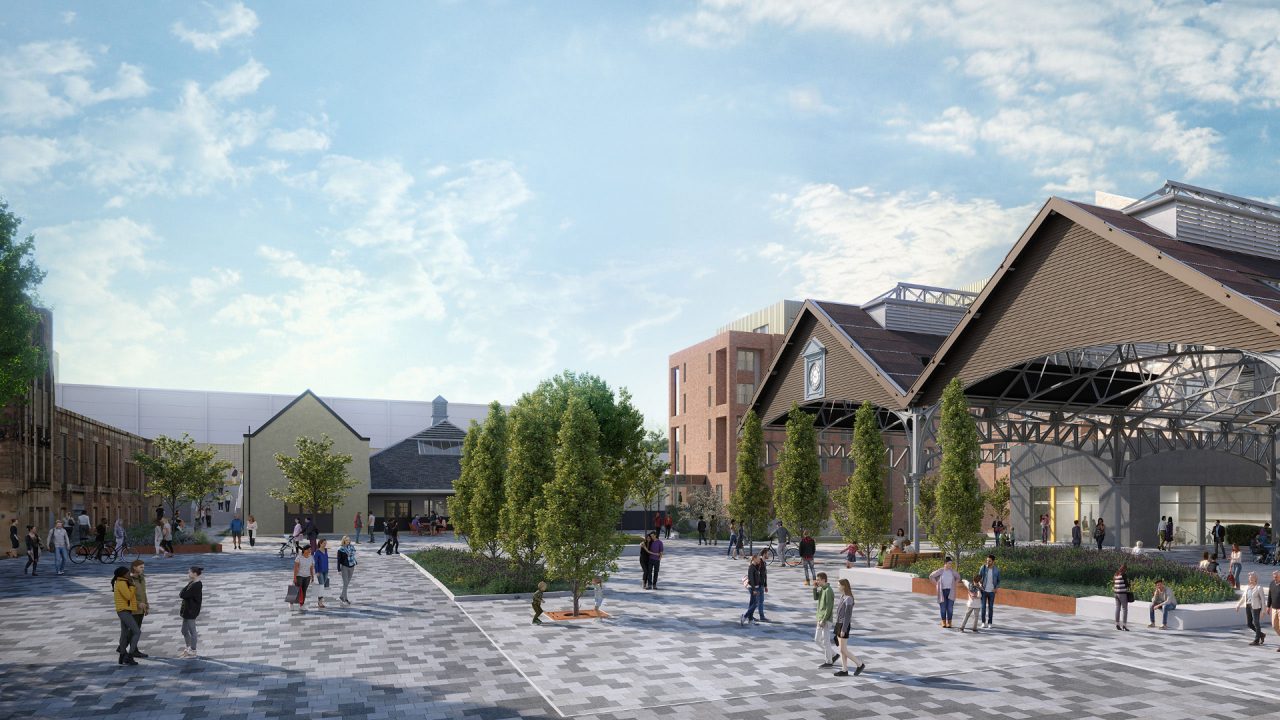 LDRS
LDRS

