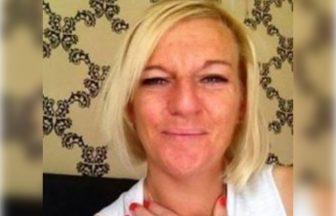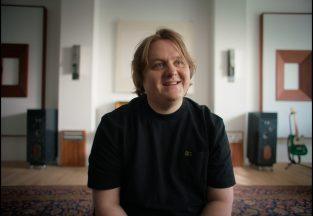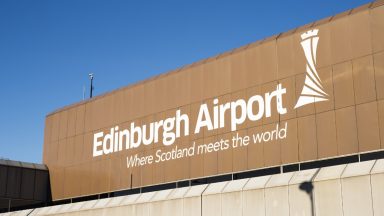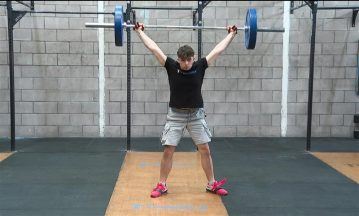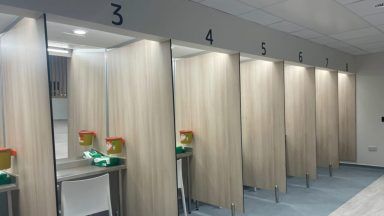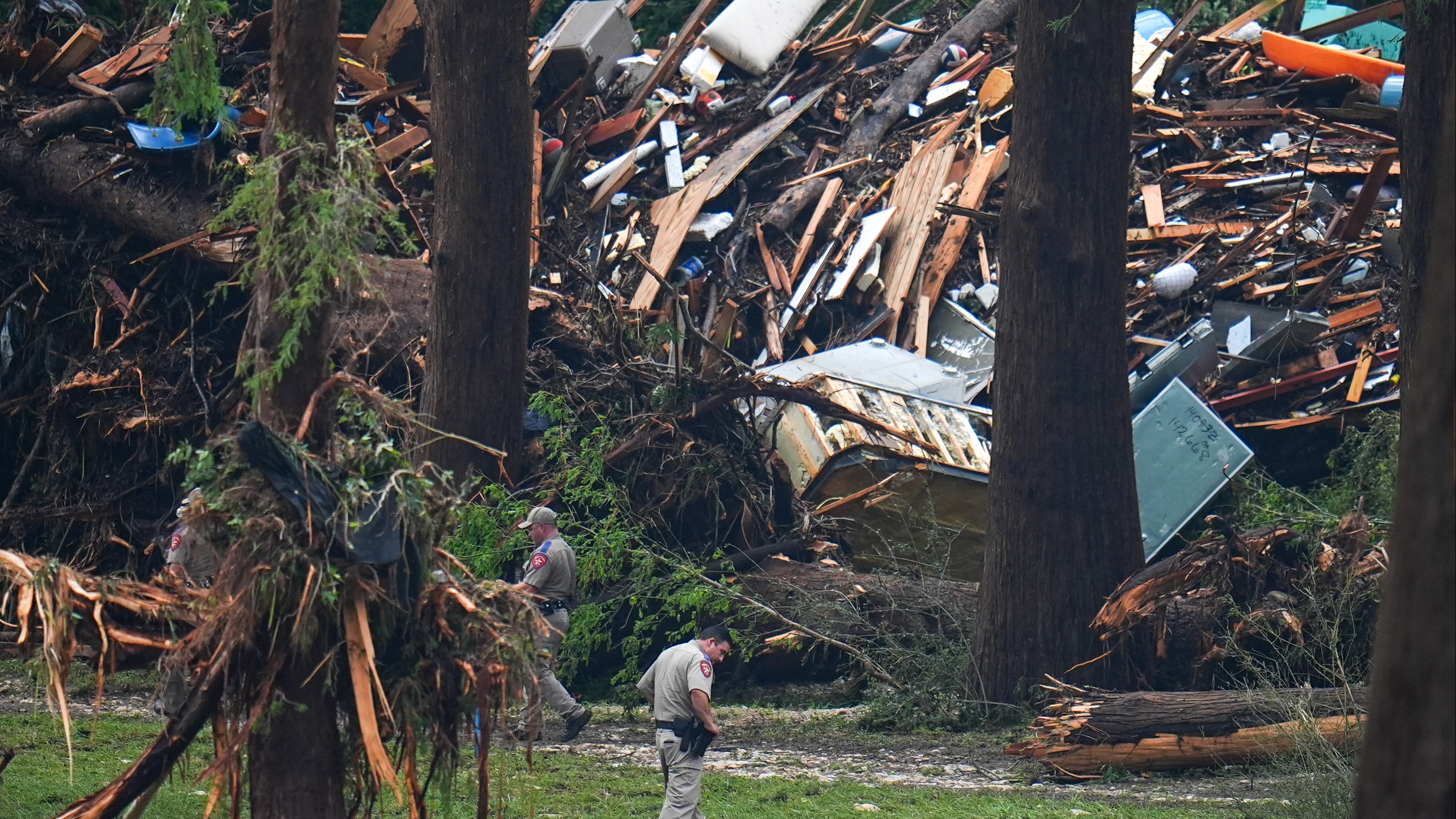Developers from Campion Homes have been given planning permission to build 44 affordable homes for the Fraser Avenue housing regeneration project in Inverkeithing.
These final plans are part of the wider master plan for the redevelopment of Fraser Avenue.
The project aims to transform it from an unpopular housing estate into an attractive neighbourhood that will provide comfortable, secure new homes.
According to planning papers, the previous form of Fraser Avenue was a “long and unbroken” street with “isolating” house fronts that created a “canyon-like impression”.
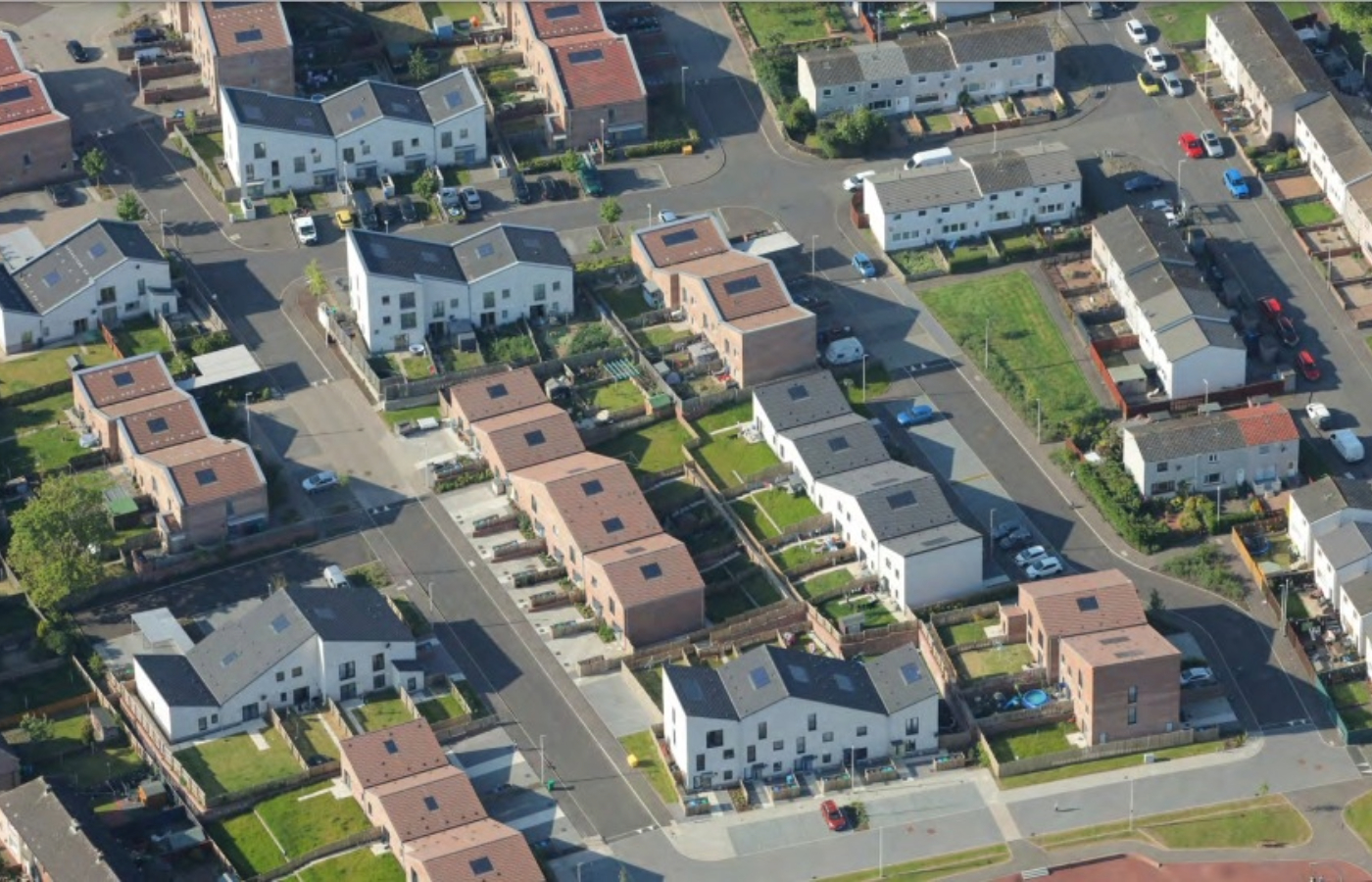 LDRS
LDRS“The existing buildings were in poor condition with no definition between fronts and backs,” a planning statement said.
The neighbourhood was originally built in the 1950s/60s and primarily consisted of 3-storey common access flats.
“Due to low demand and high turnover, the decision was made to demolish the existing flats in three phases, replacing them with new high-quality and sustainable affordable housing,” the Kingdom Housing Association website added.
The regeneration project began in earnest seven years ago.
In February 2017, phase one saw the demolition of 74 properties, which were eventually replaced with 53 new affordable homes. The second phase provided 61 new homes for social rent.
Now, the third and final phase has permission to build 44 more affordable homes, 101 parking spaces, access points, roads, drainage, and landscaping features.
“The phase 3 proposals form part of a wider site masterplan which will complete the redevelopment of the whole of the existing Fraser Avenue site including areas to the south,” a planning statement said.
“All proposed housing is to be affordable in mixed tenure, with socially rented properties in the northern section of the site and mid-market rent to the south.”
The site will include a mix of two—and three-bedroom amenity and wheelchair bungalows, two-bed cottage flats, and two, three, four, and five-bedroom houses. Each house will also have at least 50 sqm of private garden space for tenants.
Follow STV News on WhatsApp
Scan the QR code on your mobile device for all the latest news from around the country


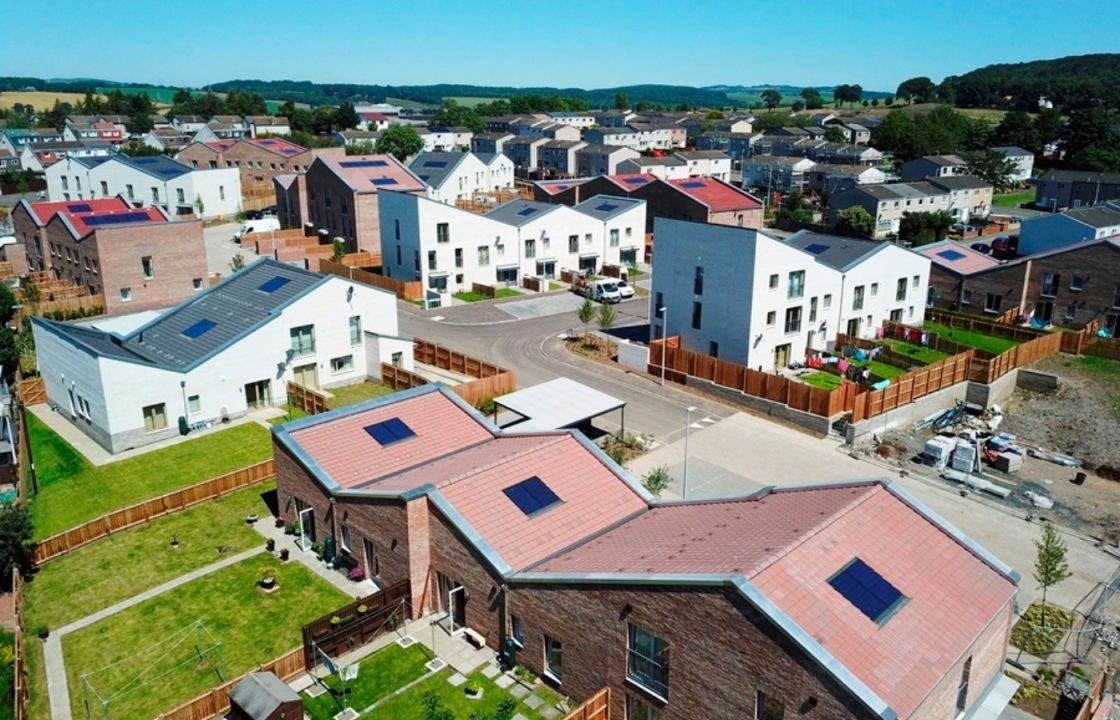 LDRS
LDRS

