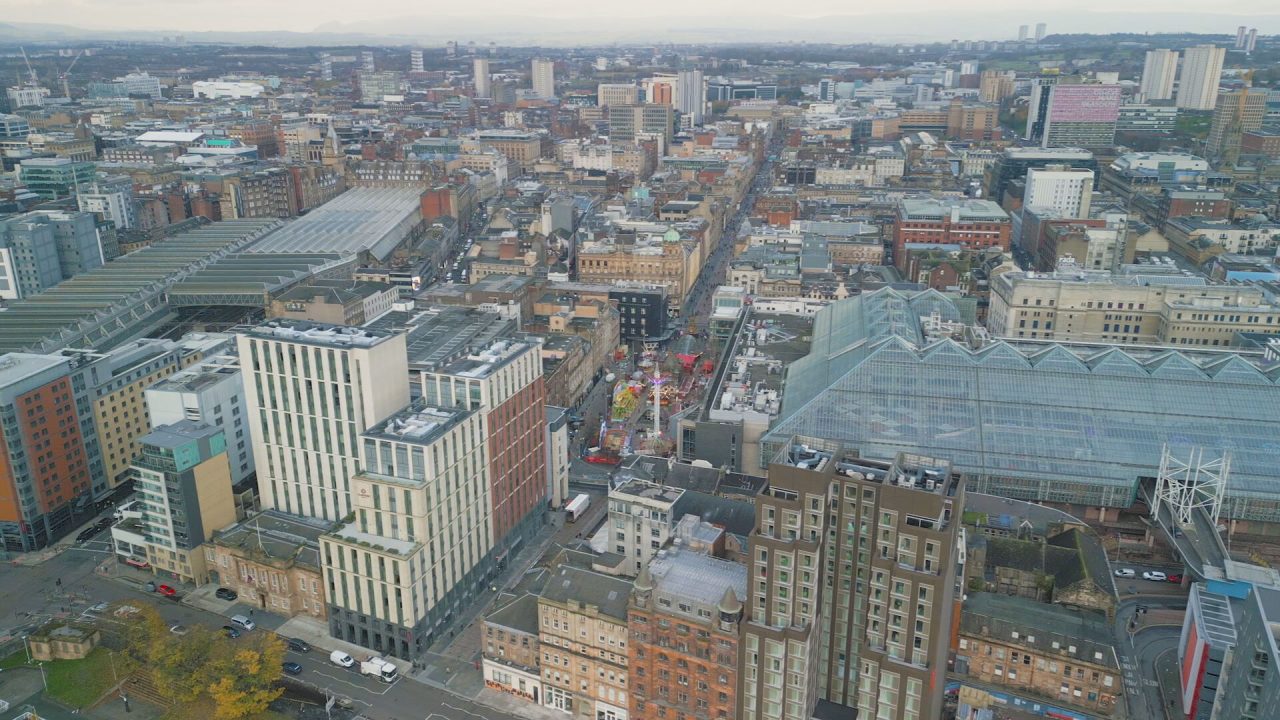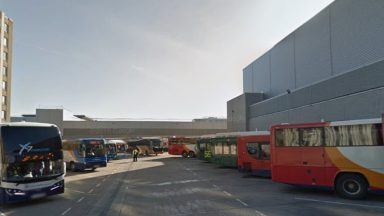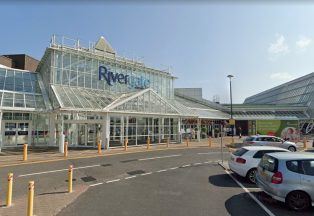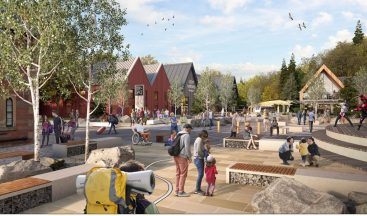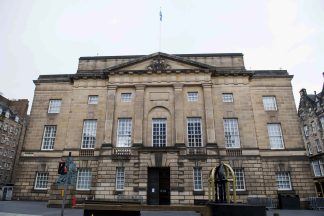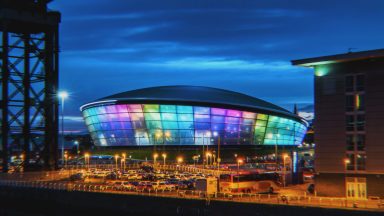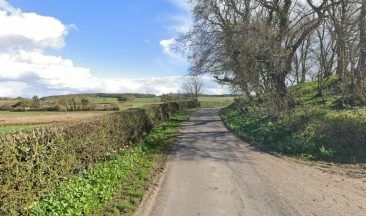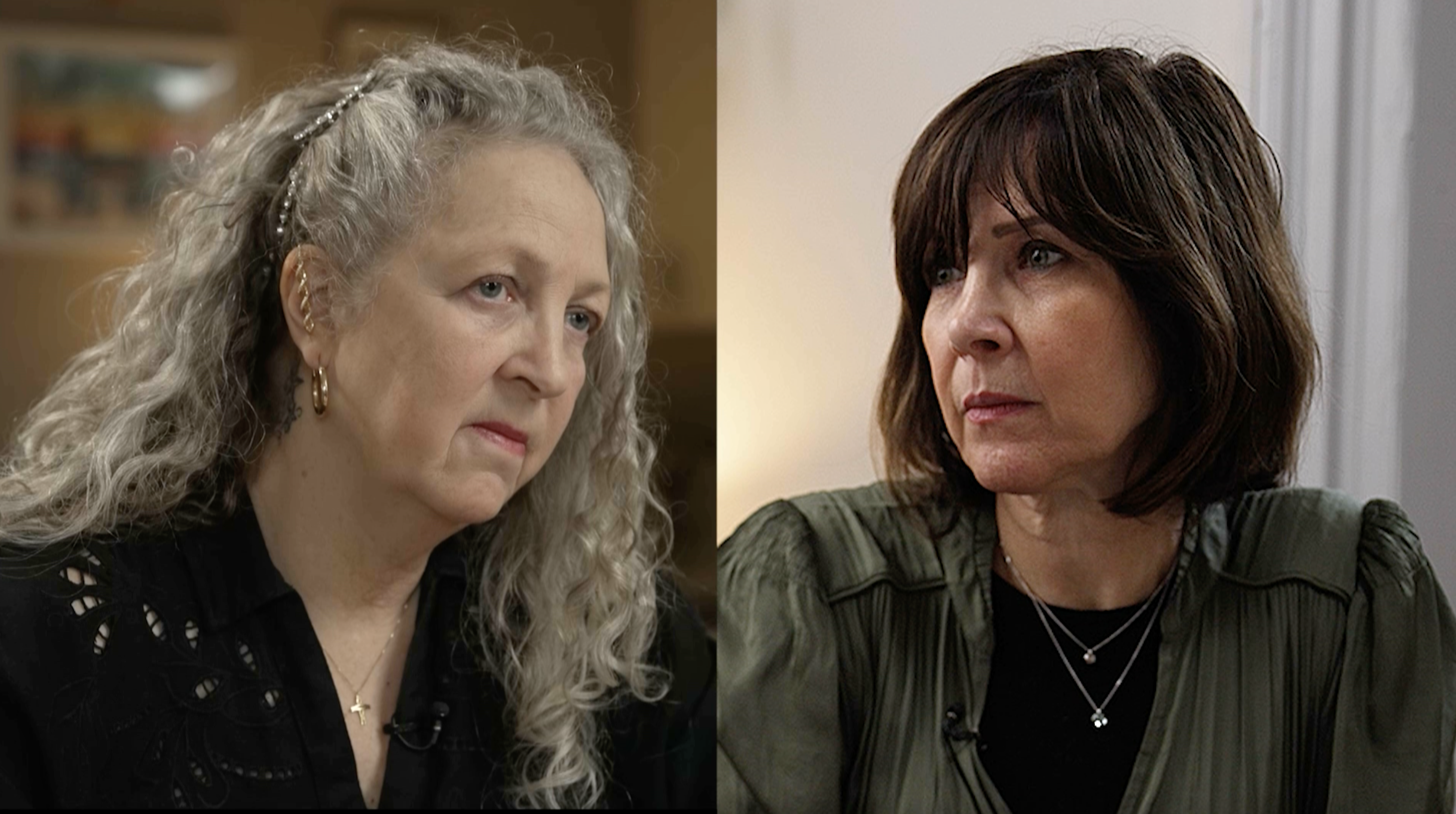Glasgow City Council is developing new planning guidance for tall buildings in the city centre which will guide decisions on their design and location.
A tall building is defined as a building, including roof top structures and masts, that significantly exceeds general building heights in the immediate vicinity and which alters the skyline.
A number of tall buildings in the city centre are currently either being constructed (such as the Candleriggs and Pitt Street developments), have planning consent (Renfrew Street aparthotel) or are proposed (former Marks & Spencer store on Sauchiehall Street and at Port Dundas Road).
More applications for tall buildings are expected in future years as demand for housing and other uses in the city centre grows.
In addition, the repurposing of existing city centre buildings will in some cases necessitate additional height to create more floorspace.
Councillor Kenny McLean, city convener for Development and Land Use at Glasgow City Council, said: “New planning guidance for tall buildings in Glasgow city centre will help achieve our aims of re-populating and re-densifying the city centre in a sustainable way.

“When complete, the guidance will ensure that tall buildings meet design standards and are located only in places that are appropriate to their local setting.”
Supporters of the style say building up has benefits in terms of increasing density, reducing urban sprawl and offering opportunities for refurbishment and re-use.
Opponents claim they are unsustainable due to their consumption of energy and resources.
The new guidance aims to ensure that the appropriate development of tall buildings in Glasgow city centre – designed and built with care and innovation and complemented by low and medium-impact development – make the area more liveable, sustainable and diverse as it grows.
“The new development guidelines should bring additional clarity to developers looking to invest in Glasgow city centre. It’s the townscape that makes Glasgow the city that it is and makes it distinct from others in the UK.
“The guidance itself will build on the Glasgow City Development Plan where the guidance already gives a good idea of which areas of the city the tall buildings would be appropriate in,” said Nick Walker, the director of Built Heritage for Iceni.

“It’s very important that the city is allowed to develop and that we encourage investment in Glasgow – but that we don’t affect what makes Glasgow the city that it is.”
Glasgow’s history with tall developments is a long one, from the Georgian era to the modern day the evolving skyline has changed to meet the style of the day.
“The Georgians had this obsession with what is called a ponder view, where you would frame or finish a view with a tall building – so you get things like Hutchinson hospital, St George’s Tron, GOMA – all of these tall buildings that are markers at the end of a vista” said Niall Murphy, director of Glasgow City Heritage Trust.
“Much later, you get these huge tower blocks being built across the city – at kind of random sites that align to catch the best light but don’t match the city grid at all.
“Glasgow at one point ended up with more tall buildings than Moscow had at the turn of the millennium. Since then, a lot of these buildings have come down, so it does give us a chance to rethink how Glasgow’s skyline actually works.
“As you come over the rail bridge into Glasgow Central – the new Buchanan Wharf development, the new tower next to the Kingston Bridge – that is quite interesting – the Clyde was at one point very open there, now there is a sense of place, a kind of enclosure – which I quite like.
“The new proposals will be a really dramatic entrance to the city centre. The motorway (M8) bridge really opens up the city in a cinematic way – that really plays to that and I think that could be quite good fun.”
Public consultation on tall building planning guidance will begin in spring 2024.
Follow STV News on WhatsApp
Scan the QR code on your mobile device for all the latest news from around the country


