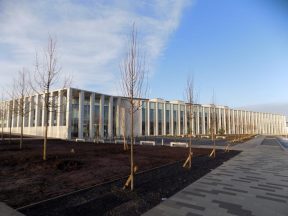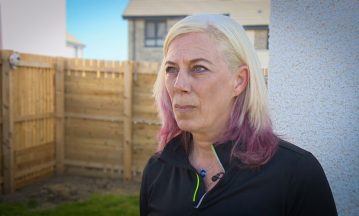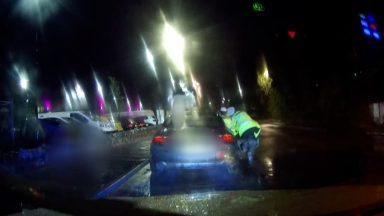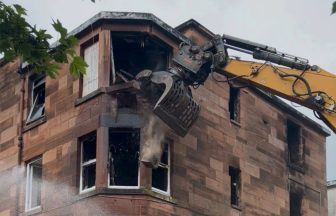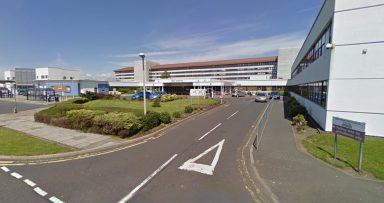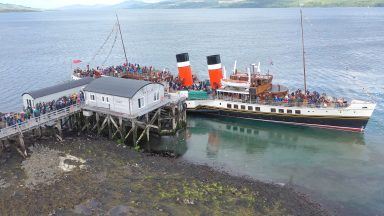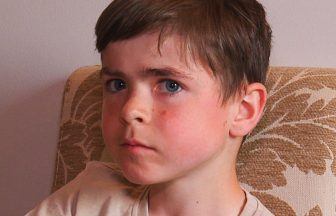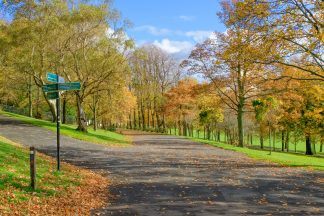Plans for a block of flats and retail a unit on a gap site in Gourock have been revealed by architects.
Proposals – consisting of nine flats and a ground floor shop in Shore Street – have been submitted to Inverclyde Council.
The plot, which is found between a house and tenement block, is bordered by Church Street to the north and King Street to the south.
Planning permission was granted in 2017 for the construction of eight flats at the location, but the latest application aims to secure consent for nine instead.
A design statement, prepared by Fouin and Bell Architects, said: “The gap site can be infilled to meet the current high demand for quality residential accommodation.
“The leading challenge of the development is, however, the topography and current condition of the site, which has deteriorated into a state of considerable overgrowth over a steeply sloping site.
“Due to this, considerable landscaping and the construction of new retaining walls within the garden grounds will be necessary to facilitate a car parking and garden area.”
The front façade of the building would be composed of three contrasting materials, achieving an appearance “in keeping with the aesthetic of the adjacent and surrounding buildings”, the statement said.
It added: “These materials are consistent with existing street colours and define the window elements of the building, continuing the rhythm or pattern of fenestration already evident in the street.”
An entrance at ground level would provide access to the flats, as well as bike and refuse storage.
The building would also have a lift to all floors to “ensure easy step-free access from street level” for residents.
A decision will be made on the application at a later date.
Follow STV News on WhatsApp
Scan the QR code on your mobile device for all the latest news from around the country


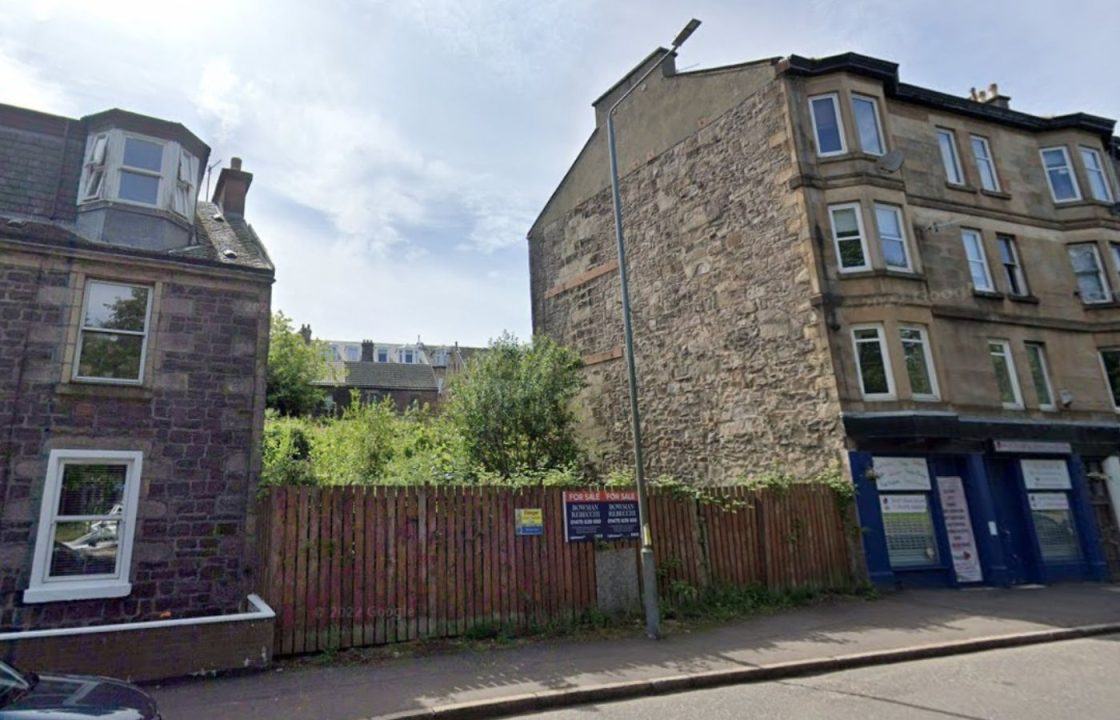 Google Maps
Google Maps
